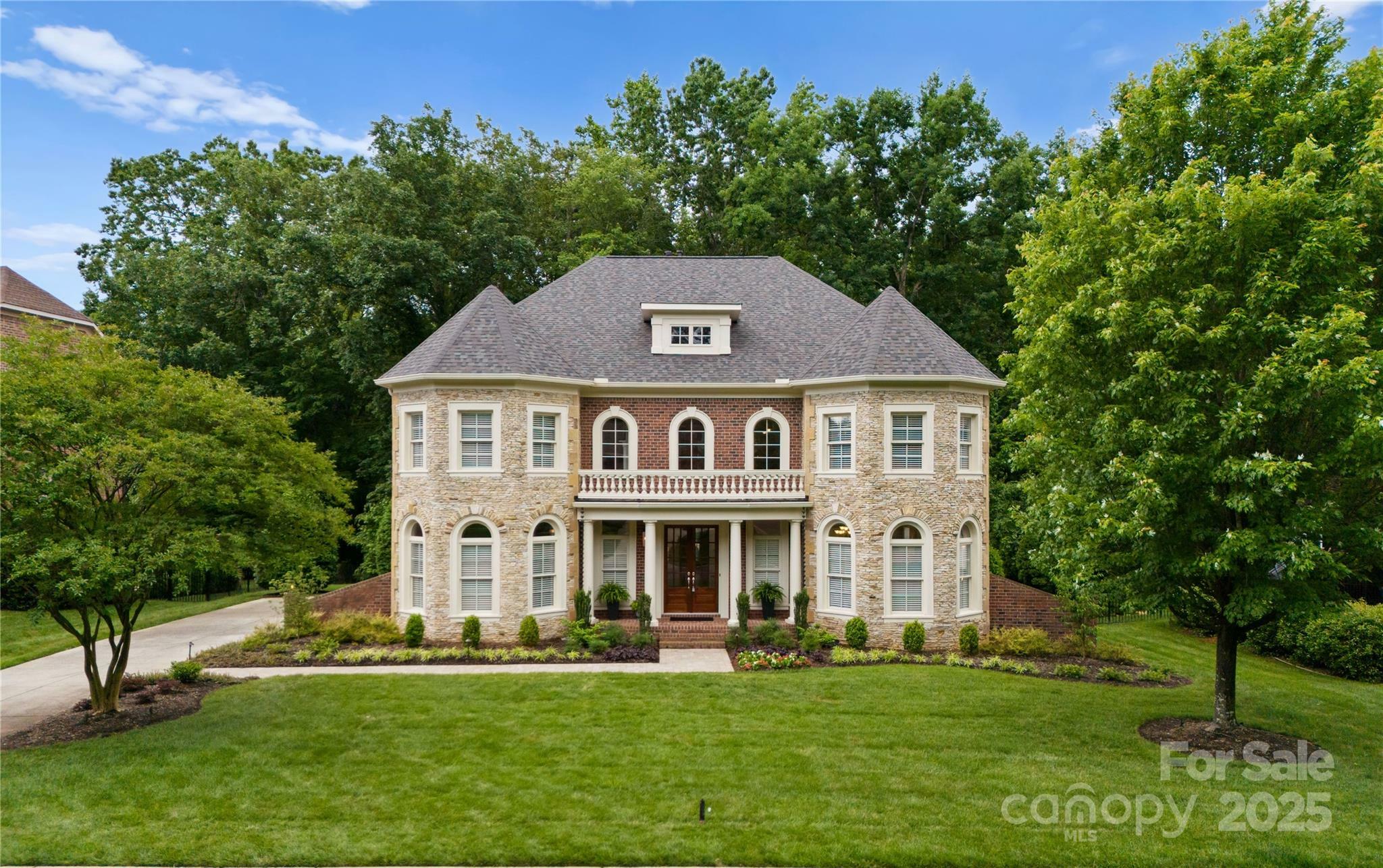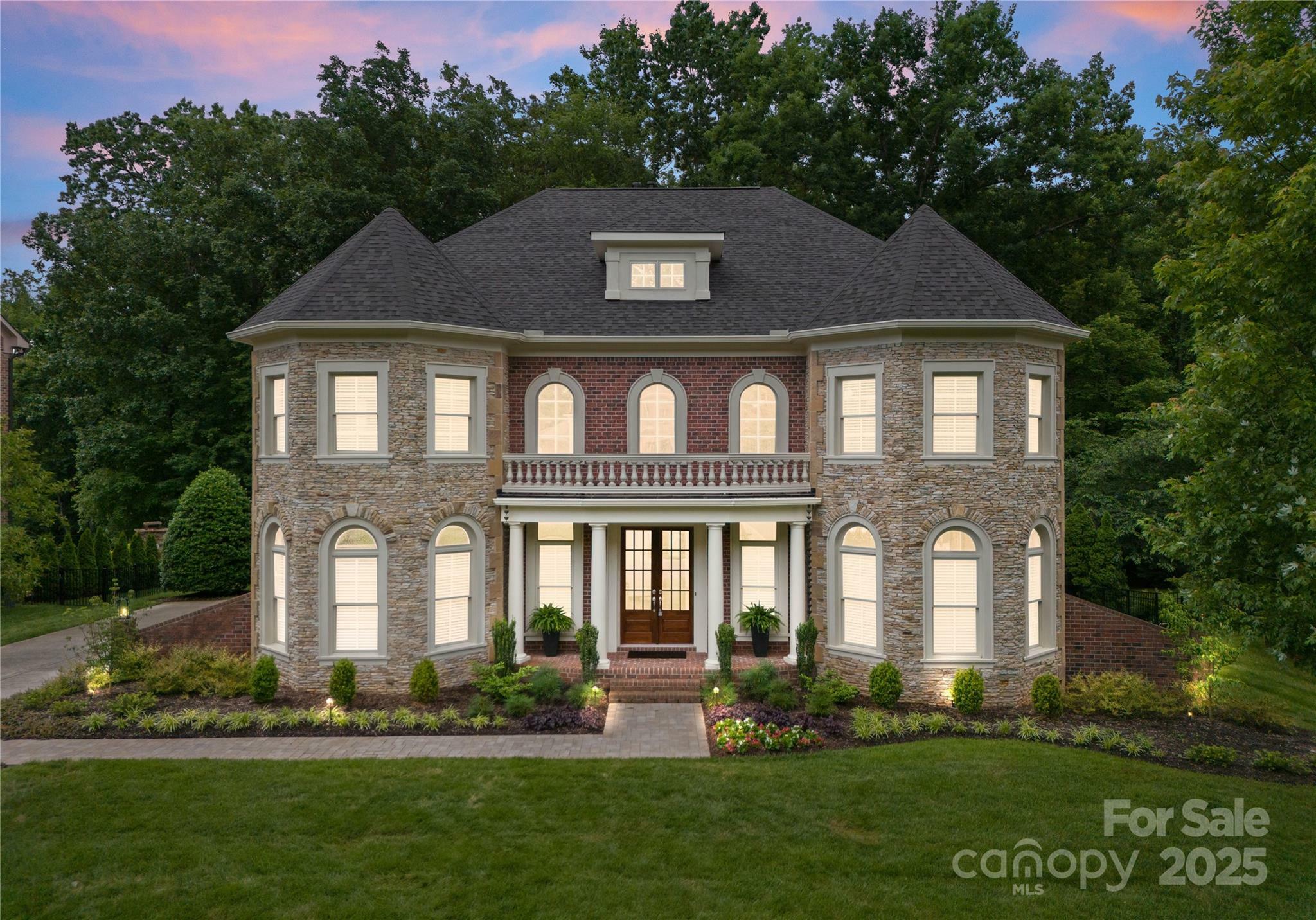


Listing Courtesy of: ERA Live Moore / Lisa-Leigh Schwartz - Contact: LisaLeighSchwartz@live.com
7005 Camrose Crossing Lane Matthews, NC 28104
Pending (7 Days)
$1,340,000
MLS #:
4248108
4248108
Lot Size
0.45 acres
0.45 acres
Type
Single-Family Home
Single-Family Home
Year Built
2005
2005
County
Union County
Union County
Listed By
Lisa-Leigh Schwartz, ERA Live Moore, Contact: LisaLeighSchwartz@live.com
Source
CANOPY MLS - IDX as distributed by MLS Grid
Last checked May 23 2025 at 9:21 AM GMT+0000
CANOPY MLS - IDX as distributed by MLS Grid
Last checked May 23 2025 at 9:21 AM GMT+0000
Bathroom Details
- Full Bathrooms: 4
- Half Bathroom: 1
Interior Features
- Attic Stairs Fixed
- Breakfast Bar
- Kitchen Island
- Open Floorplan
- Walk-In Closet(s)
- Walk-In Pantry
Subdivision
- Brookhaven
Lot Information
- Cul-De-Sac
- Private
Property Features
- Fireplace: Family Room
- Fireplace: Primary Bedroom
- Foundation: Crawl Space
Heating and Cooling
- Forced Air
- Central Air
Homeowners Association Information
- Dues: $440/Quarterly
Flooring
- Carpet
- Tile
- Wood
Exterior Features
- Roof: Shingle
Utility Information
- Utilities: Natural Gas
- Sewer: Public Sewer
School Information
- Elementary School: Antioch
- Middle School: Weddington
- High School: Weddington
Parking
- Attached Garage
- Garage Faces Side
Living Area
- 4,157 sqft
Additional Information: ERA Live Moore | LisaLeighSchwartz@live.com
Location
Estimated Monthly Mortgage Payment
*Based on Fixed Interest Rate withe a 30 year term, principal and interest only
Listing price
Down payment
%
Interest rate
%Mortgage calculator estimates are provided by ERA Live Moore and are intended for information use only. Your payments may be higher or lower and all loans are subject to credit approval.
Disclaimer: Based on information submitted to the MLS GRID as of 4/11/25 12:22. All data is obtained from various sources and may not have been verified by broker or MLS GRID. Supplied Open House Information is subject to change without notice. All information should be independently reviewed and verified for accuracy. Properties may or may not be listed by the office/agent presenting the information. Some IDX listings have been excluded from this website







Description